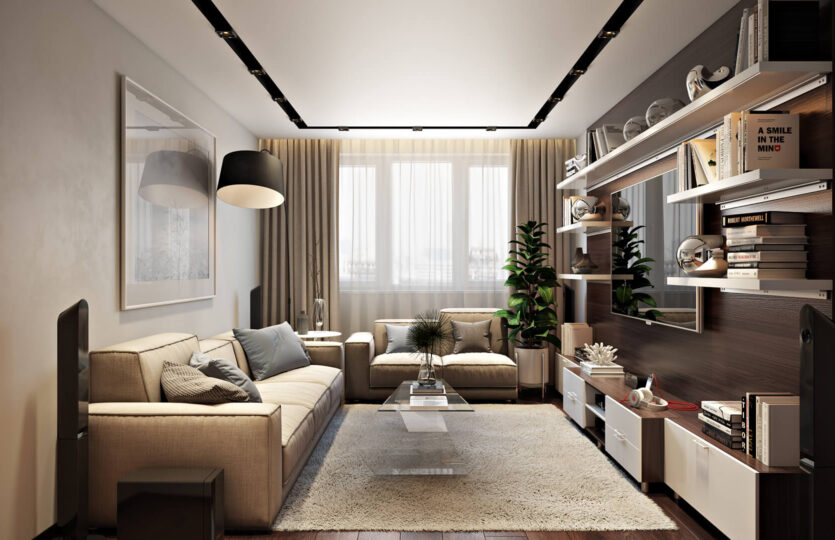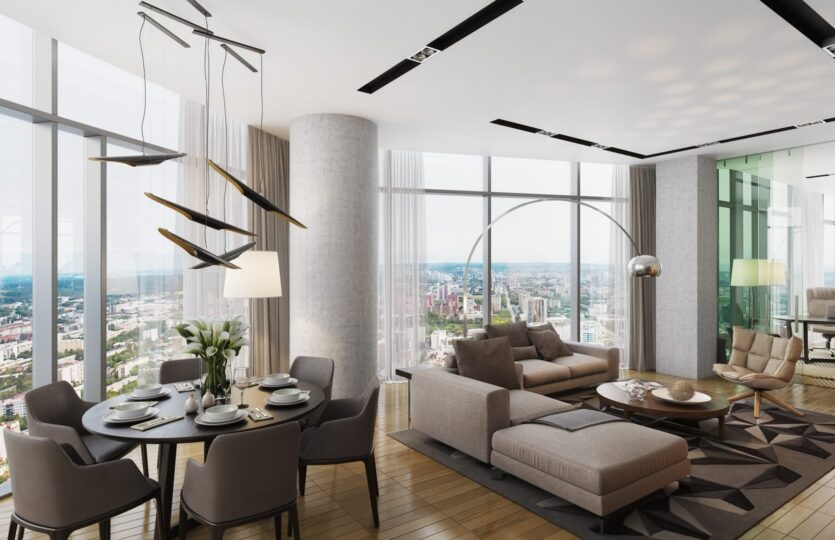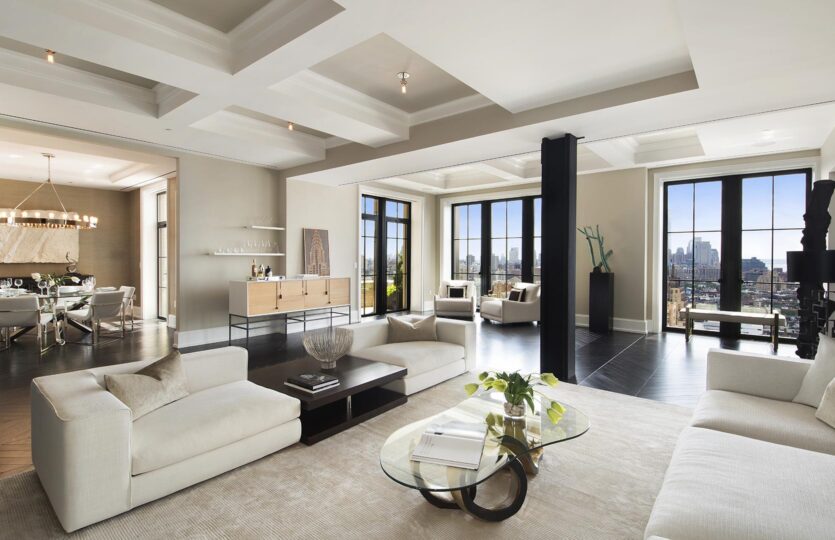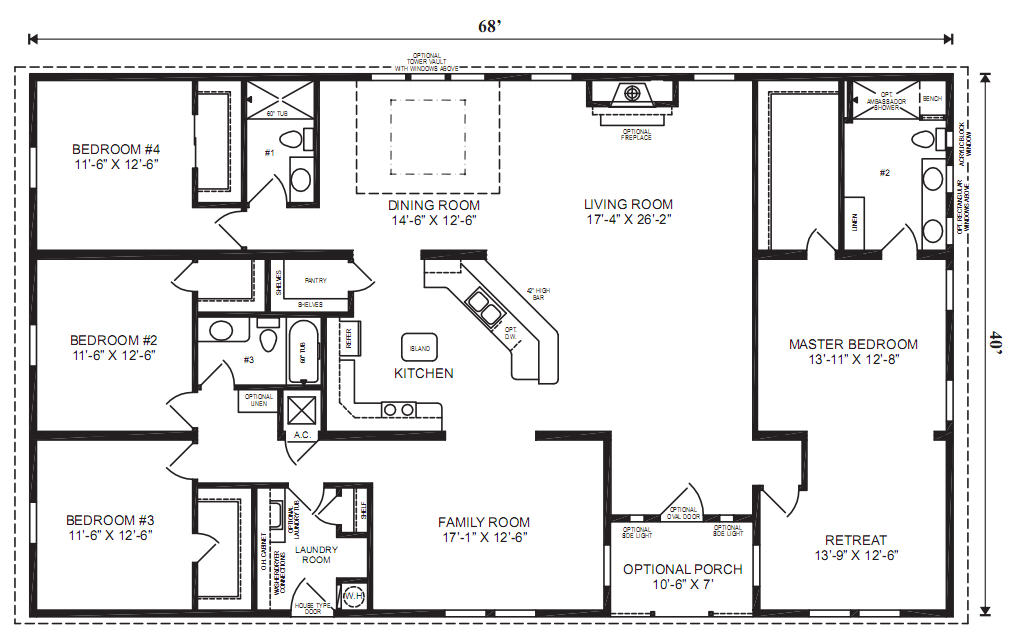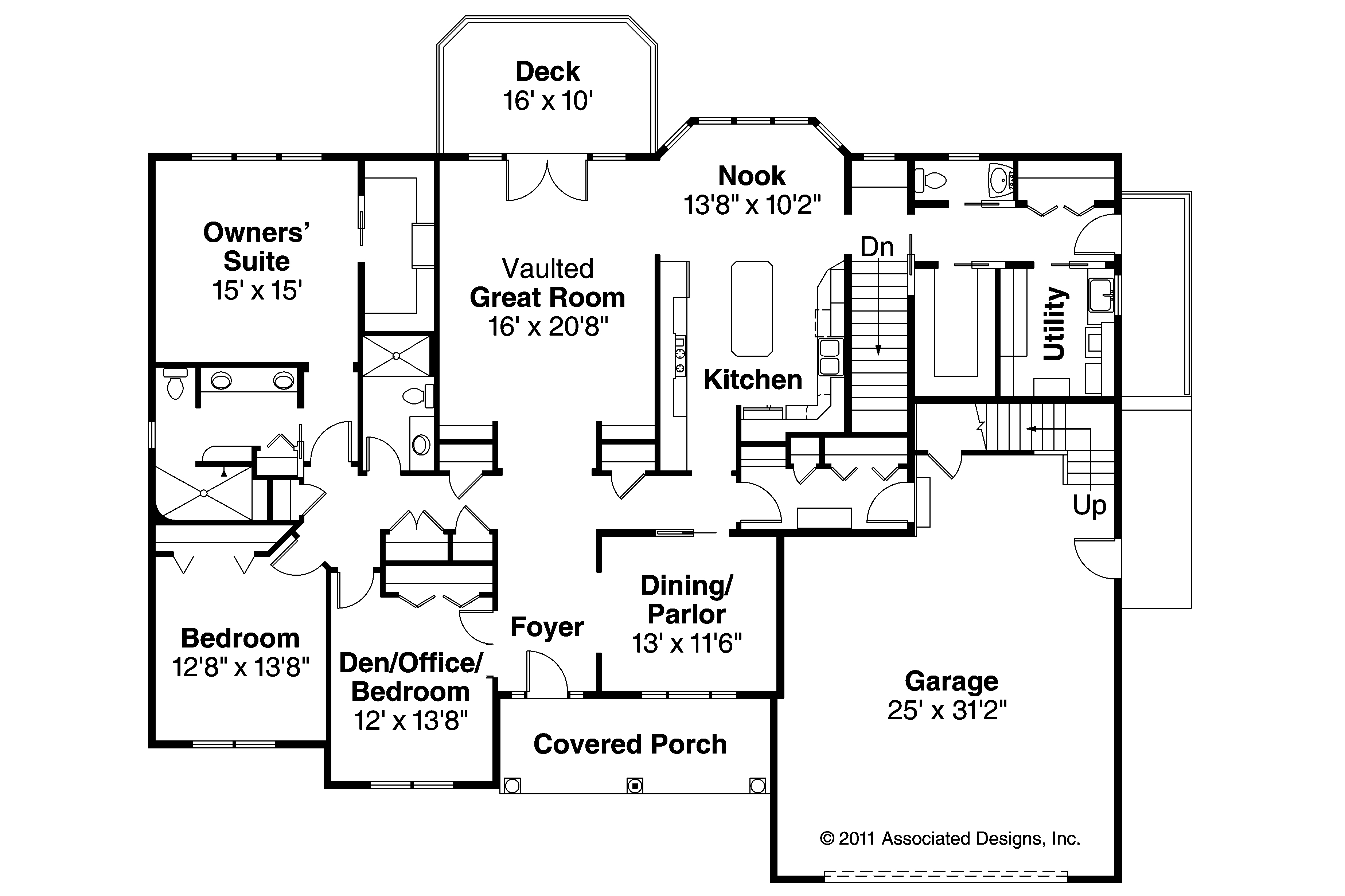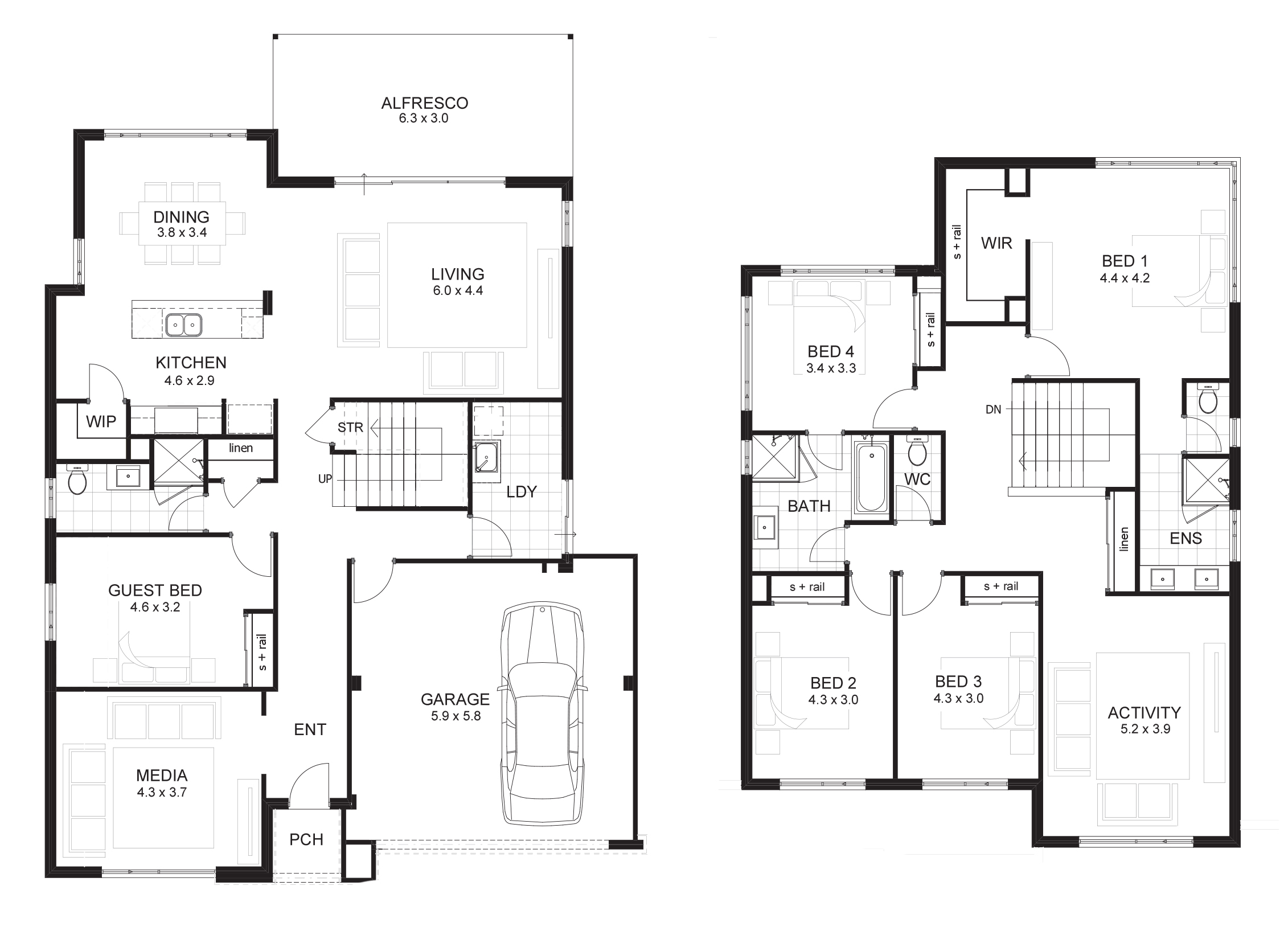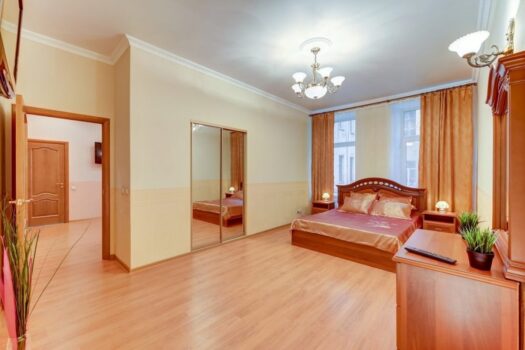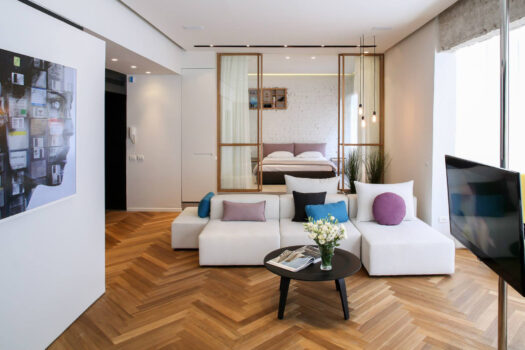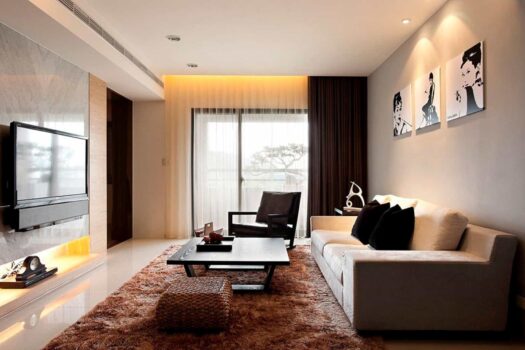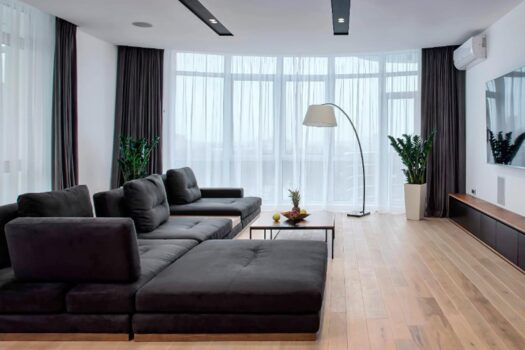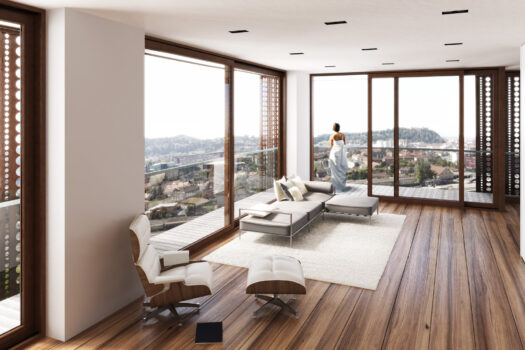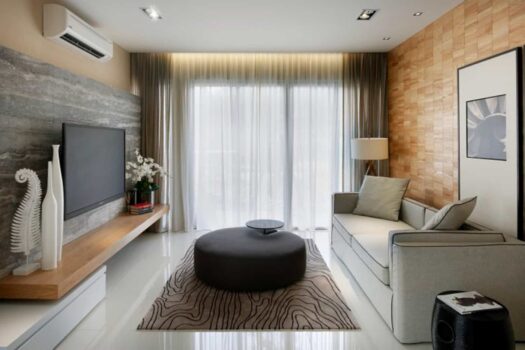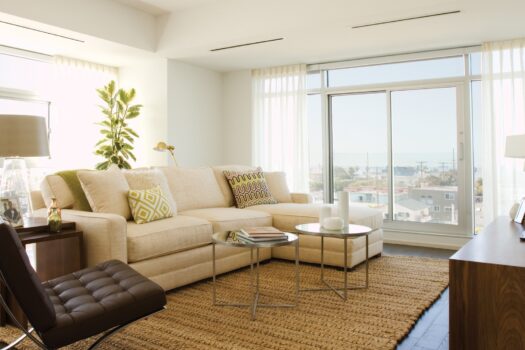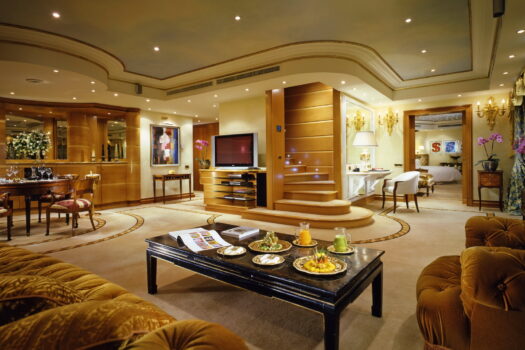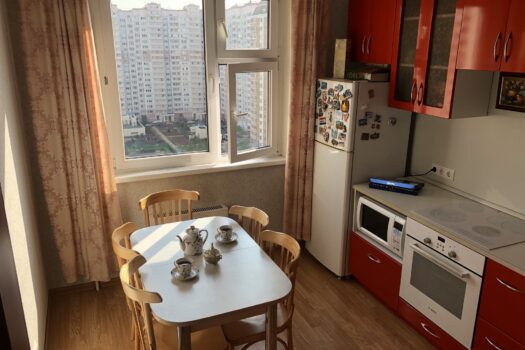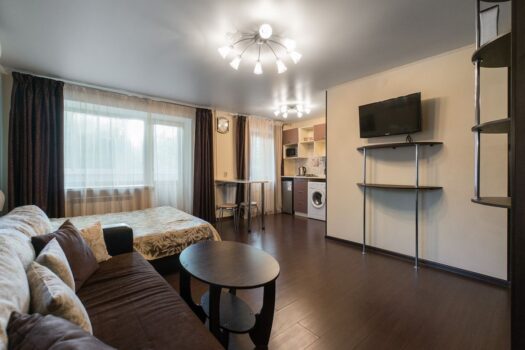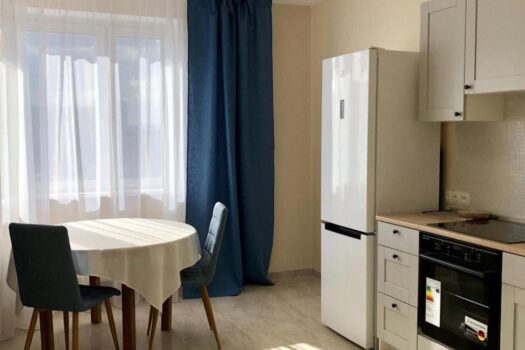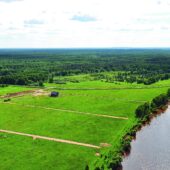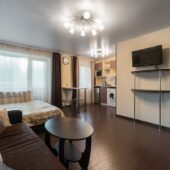Описание
Отличная трешка в Симферополе
Адрес
Подробности
№ объекта: 150
Стоимость: 5,500,000 руб.
Комнат: 3
Этажность: 3/8
Площадь, м2: 150
Площадь, жилая, м2: 120
Площадь кухни, м2: 568871
Дополнения
Карта
click to enable zoom
Virtual Tour
Планировка
Building Unit A
Площадь, м2 1200
Комнат: 4
Площадь, сот.: 3
Стоимость: 500,000 руб.
In architecture and building engineering, a floor plan is a drawing to scale, showing a view from above, of the relationships between rooms, spaces and other physical features at one level of a structure. Dimensions are usually drawn between the walls to specify room sizes and wall lengths.
Building Unit C
Площадь, м2 1100
Комнат: 3
Площадь, сот.: 3
Стоимость: 400,000 руб.
In architecture and building engineering, a floor plan is a drawing to scale, showing a view from above, of the relationships between rooms, spaces and other physical features at one level of a structure. Dimensions are usually drawn between the walls to specify room sizes and wall lengths.
Building Unit C
Площадь, м2 1000
Комнат: 2
Площадь, сот.: 2
Стоимость: 300,000 руб.
In architecture and building engineering, a floor plan is a drawing to scale, showing a view from above, of the relationships between rooms, spaces and other physical features at one level of a structure. Dimensions are usually drawn between the walls to specify room sizes and wall lengths.
Building Unit D
Площадь, м2 900
Комнат: 1
Площадь, сот.: 1
Стоимость: 200,000 руб.
In architecture and building engineering, a floor plan is a drawing to scale, showing a view from above, of the relationships between rooms, spaces and other physical features at one level of a structure. Dimensions are usually drawn between the walls to specify room sizes and wall lengths.

